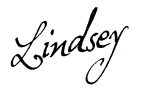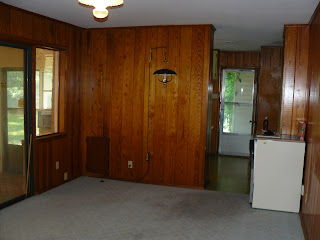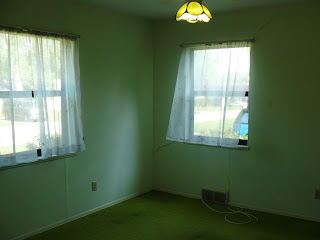I wanted to give you all a tour of our home the way we bought it...and hopefully in a few years months, I can give you a tour of it fully renovated! :0) Or at least put snippets of the work we have completed up as we get it done...
I'll walk you through room by room and try to tell you the changes we are making to them. One thing I can say is that EVERYTHING was green. Seriously. The walls. The trim. The ceilings. The cabinets. The carpet. Everything. The previous owner had a serious love affair with a light sort of celery green color.
The Front of the house:
The garden area at this house is about the size of our entire back yard at the old house!! I am so excited! We will clean it all out, and test the soil so that we know what we need to add to it. Then next spring, we plan to get our garden on!!
You can't really tell from these pictures, but even the roof is green. Ha ha I didn't even know that they made green roofs until now...
Here is the cute front porch. I l.o.v.e. that we now have a front porch for me to decorate! Ha ha it even has new fake grass carpeting on it....that we will probably rip out sometime next spring so that we can put down some tile instead. We also plan to re landscape the yard.
Here is the front door. It has leaded glass in the middle of it that is really pretty. I think I will eventually stain it a darker color.
The living/dining room:
I love this built in cabinet by the front door.
In here, we plan to patch all the cracks, paint the walls, paint the ceilings, rip out the carpet to get to the hardwood floors under it, switch out the light fixtures, switch out the thermostat, and put up new window treatments.
The Kitchen:
In all honesty this kitchen was almost a deal breaker. It was cramped and very green.
In here, we plan to redo everything. Seriously. E.V.E.R.Y.T.H.I.N.G.
If it can be painted, we will paint it. All the appliances are going bye bye, and being replaced by new ones. The linoleum floor will be ripped out so we can put down a nice neutral tile instead. We are even taking out a hot water heater closet to make room for our fridge. We are also putting in a dishwasher, a garbage disposal, and a microwave...because this house has never had them.
The second living area:
This room will be The Hubbs' office and Jay's playroom.
This room will be The Hubbs' office and Jay's playroom.
In here, we plan to rip out the carpet and put down the same nice neutral tile we use in the kitchen. We will paint all of the walls my all time favorite paint color, Pecan Sandie, by Behr. We are going to switch out all of the light fixtures. Ha ha we will also have the phone company some out to install another phone jack in this room, because right now, there is only one phone jack in this entire house. And it is in the master bedroom. Yikes!!
The Sun Room:
This room will be so fantastic when we get it all redone, but it will probably be one of the last rooms we do. We plan to use it as a breakfast area and a third living area. But we want to put a couch with a pull out bed in it out here so that we have a nice roomy place for guests to stay!
There is a broken window pane, so we will replace the glass in it. We plan to replace the yucky old carpet with the same nice neutral tile that we use in the kitchen and office. We paint all of the walls and the ceiling. We will also put up some light blocking window treatments--for when we use this room as a guest bedroom. All of the existing light fixtures will be replaced. And we will put in an air conditioner so that it doesn't get hot out there in the summer.
The second bathroom:
In here, we plan to paint everything that can be painted. We also plan to replace all of the faucets. We will take the gruesome wall paper down off of the ceiling, and paint the ceiling white. In a few years, we might also glaze the brown and ivory tile to make it white, but we haven't decided yet.
The Hallway:
In the hallway, we will rip out the carpet to get to the hardwood floors underneath it. We will also paint everything that can be painted.
Mr. Jay's room:
In here, we will rip out the lovely lime green carpet in favor of the hardwood floors underneath it. We will patch all the cracks and paint everything that can be painted.
The Middle Bedroom:
In the middle bedroom, we will, again, rip out the carpet to get to the beautiful hardwood floors hiding underneath it. We will patch any cracks and paint everything that can be painted.
The Master Bedroom:
This room is SO gruesome!! It needs SO much work!! We will rip out all of the gnarly lime green carpet. Take down the creepy fake silk green fabric and padding from the walls. We will paint everything that can be painted, and put up some crown moulding.
The Master Bathroom:
We are also doing quite a bit to this room!! We are taking out that grimy old vanity in favor of a new one. We will put in a new sink, and all new faucets. We will replace the old toilet with a newer water saving one. And we will probably eventually have the tiles re glazed so that they are white...maybe. I kind of like the pink...
The Back Yard:
The yard is so great! It needs a lot of cleaning up, but it will be amazing when we get it all done! We plan to weed and clean out all of the flower beds. We will paint the shed, and the clothesline. We will trim the trees and change out the landscaping a bit. We also want to build a small chicken coop back by the shed so that we can always have fresh eggs to eat!
The Garden Area:
The garden area at this house is about the size of our entire back yard at the old house!! I am so excited! We will clean it all out, and test the soil so that we know what we need to add to it. Then next spring, we plan to get our garden on!!
We are very excited to begin this adventure! I hope we vastly improve our DIY skills, and come out of these renovations stronger and much wiser than we are now!! And of course that we can create spaces in our home that we truly love and enjoy spending time together in!































